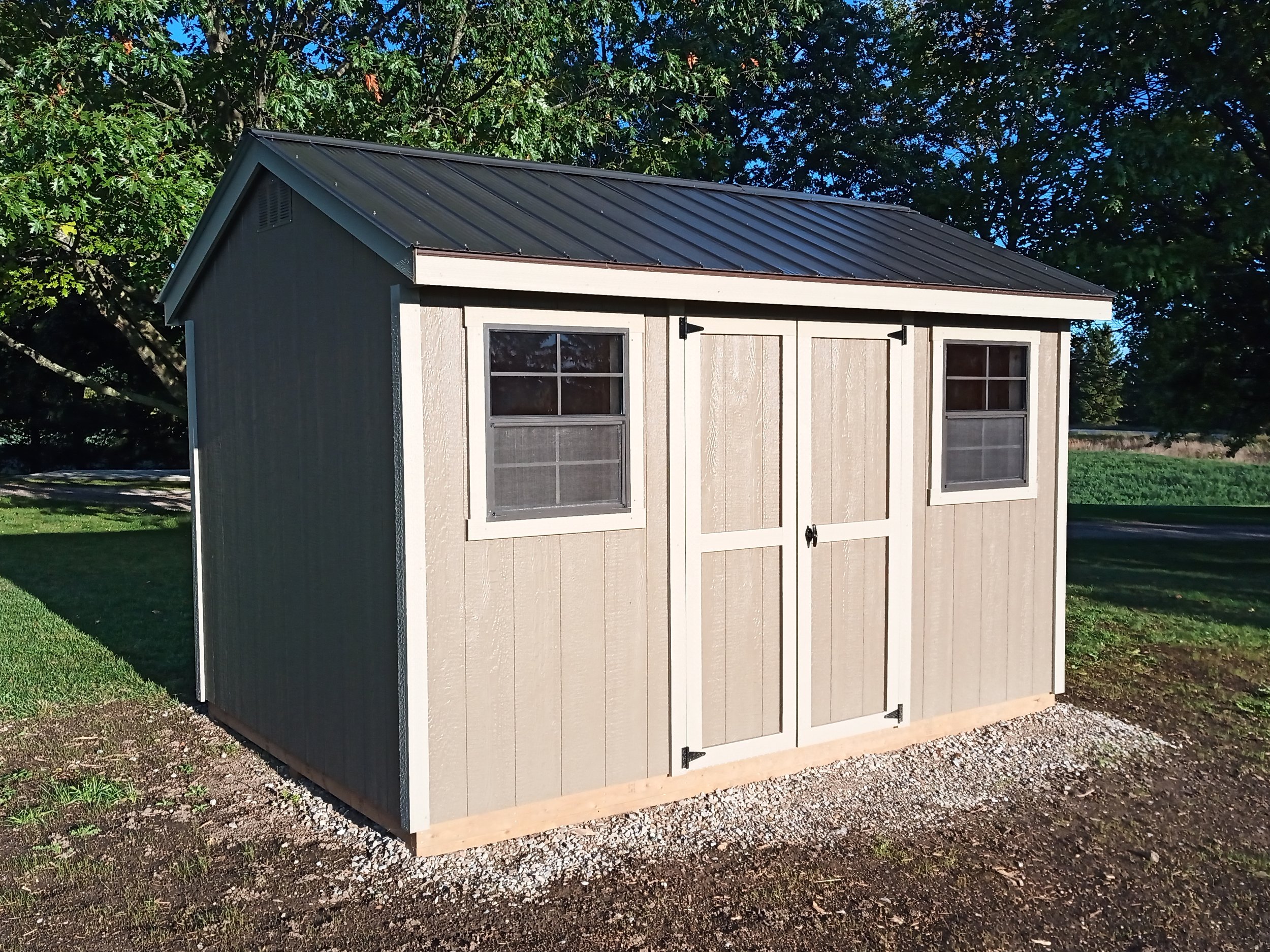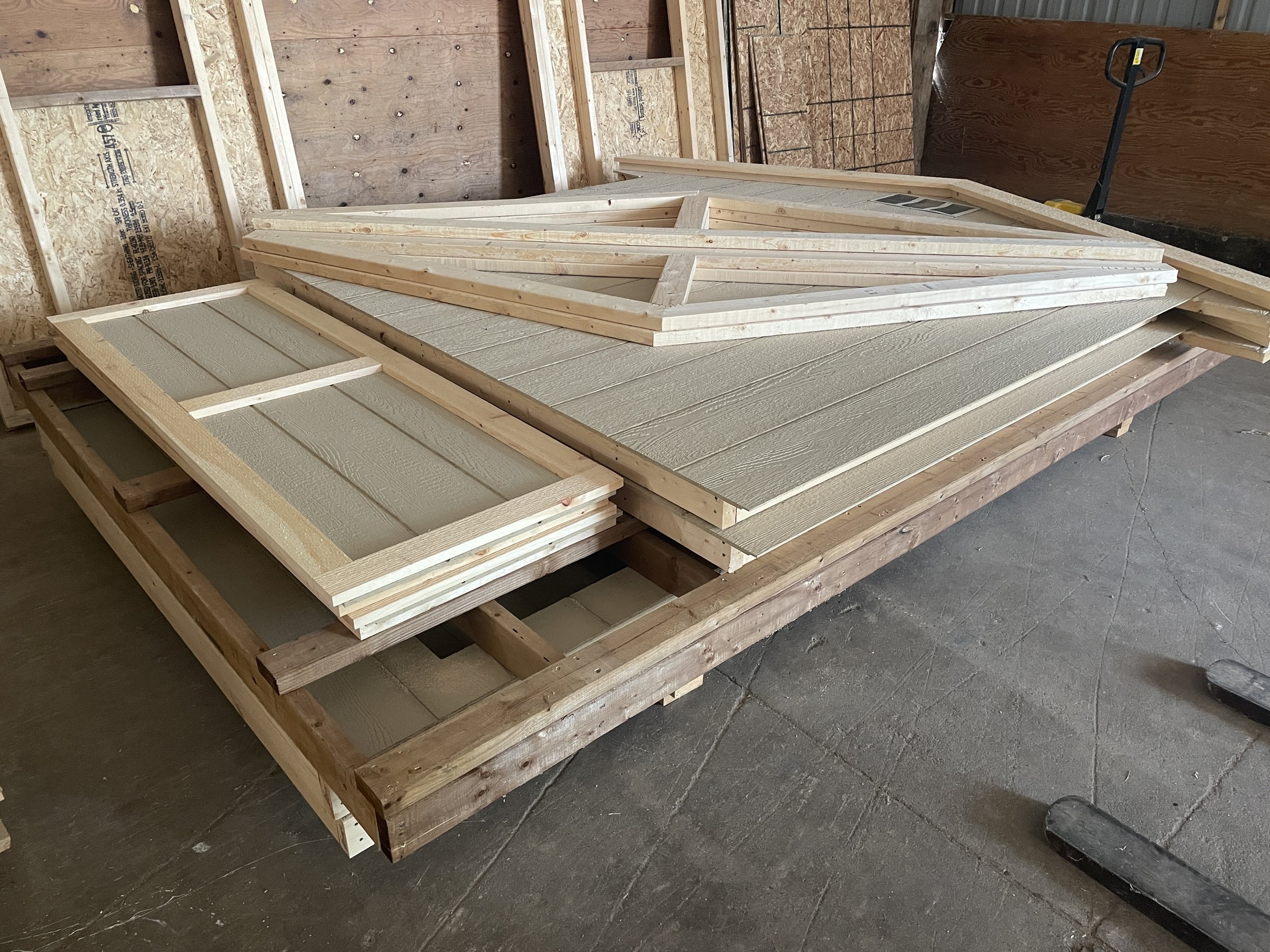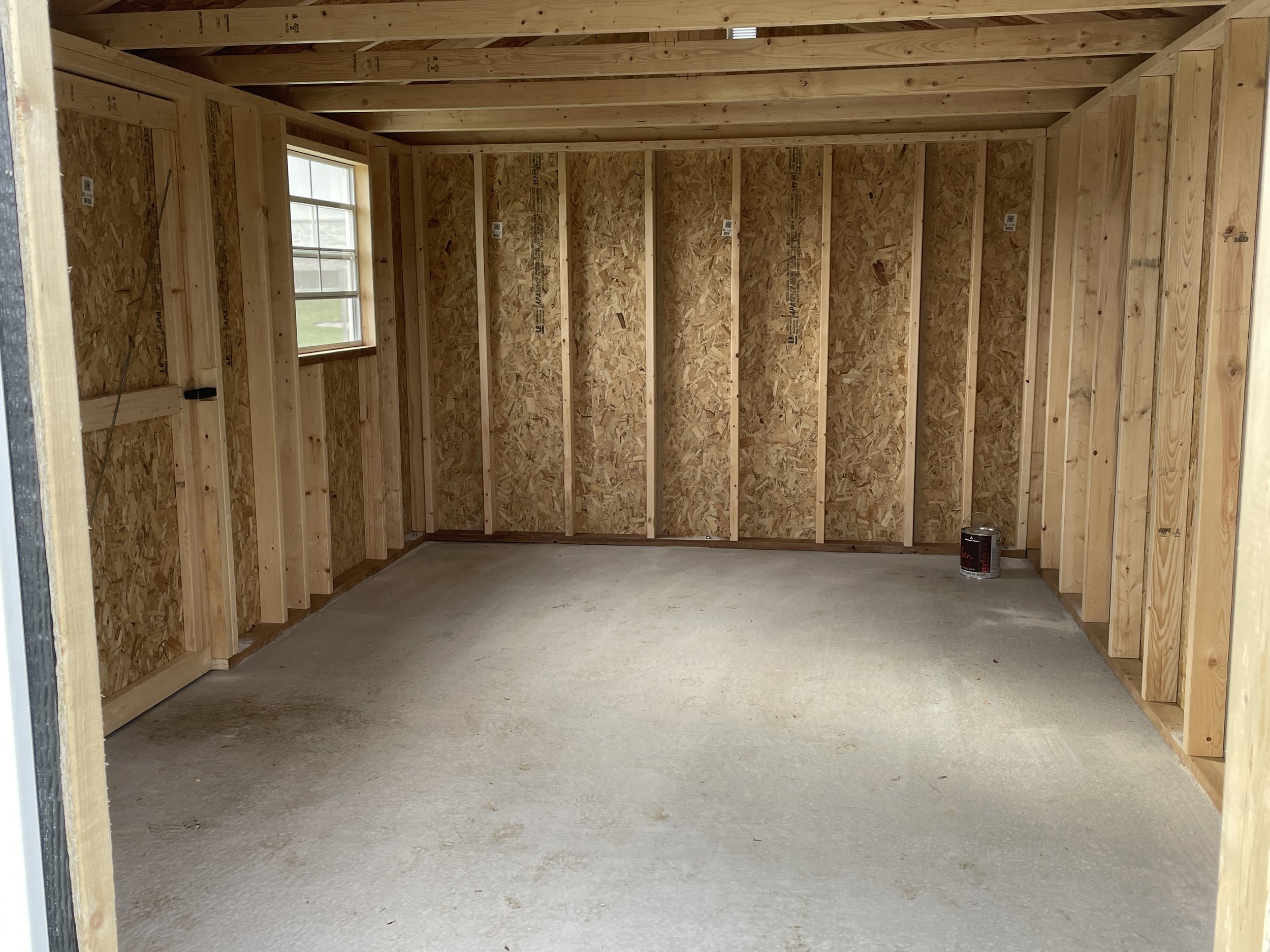
Do it yourself Shed Kits
Includes everything you need in fully assembled components
Easily Built in 1 day with 2 people
LP Smartside engineered siding & solid pine trim
Includes fully assembled pressure treated floor
Includes aluminum windows with screens
Roofing materials not included and are sold separately. (asphalt shingles or steel)
Need help? We can assist you with the installation process. Ask for a quote for delivery including a carpenter.
Do it yourself shed kit
-
Maximum size permitted in Ontario without a build permit is 160sq/ft. The customer is responsible for obtaining drawings, engineering and permits for any size larger than 160 sq/ft
Our pricing for these larger sizes do not include these extra costs.
-
Standard Features Include:
LP Smartside & pine trim
75″ wall height
2x4 roof trusses, 5/12 pitch 24″ spacing
2×4 premium grade wall studs, 16″ spacing
2x4 pressure treated & 5/8″ spruce plywood floor
48″ double doors with keyed lock
2 aluminum windows with screens
2 6×9 aluminum gable vents
Options not included:
Upgrade floor joists to 2×6
bar door (aluminum roll up or wooden inswing)
finish interior
shelving / work bench
Upgrade standard 48″ double door to 60″
extra aluminum windows with screens
checker-plate aluminum door threshold
Paint or stain your shed
steel roofing (Black, Dark Brown or Driftwood only)
increase wall height from standard 6’3” to 7′
4″ concrete slab (price can vary depending on ground level & site access)
installation of gravel (price can vary depending on ground level & site access)
Lean-to Shed
-
The 4’x8’ lean-to shed fits perfect into small side or back yards. Constructed with 2×3 studs and LP Smartside siding with pine trim. Comes standard with 48″ double door & keyed lock, asphalt shingles and a 2x4 pressure treated and 3/4″ plywood floor.
Options include steel roofing, painting, gravel or a concrete base
Shed Base Options
CONCRETE
6X6 TIMBERS
Gravel
Concrete
6x6 Timbers
The most overlooked part of most project plans is the base and how it is prepared. It is the most important part of any build as it will determine the overall life expectancy and stability of what you build on it. Choose wisely as its hard to change after your project is completed.
3/4” GRAVEL
6X6 TIMBERS & GRAVEL
Frequently Asked Questions
-
In Ontario, the maximum size of shed you can build without a building permit is 160 sq/ft or 10’x16’. Although the cost of a permit may seem cheap, You also need a site specific engineered stamped drawing for the building and the concrete work as well as a site plan, showing where on your property your shed will be located. These things need to be obtained by the customer. We are happy to work with your architect or designer to offer any details and support they require.
We have built many oversized buildings in the past without a building permit (usually in rural areas). The choice is yours completely.
-
Our sheds are not delivered in 1 piece. The majority of our customers do not have enough access to drive a truck and trailer into their yard. Nor do they want their lawn destroyed by a heavy truck.
We build our sheds with premanufactured components that we carry into your yard. This includes fully assembled walls, roof trusses and preassembled doors and trim kits.
-
Yes we do. Our shed kits can be delivered to you or you can pick them up. They are easy to build if you have some basic tools and a little carpentry experience. If you’re not too sure then ask for help. I can deliver the shed and help you for the day to put it together!
-
The best answer to that question is… The most level spot. This will avoid extra expenses in creating a clear and level base to build your shed. The next biggest consideration is the elavation of your shed base. It should not be in the lowest spot in your yard where water drains to.
-
There are many different choices for shed bases. Keep in mind that sheds tend to rot from the ground up and the higher you can keep your shed from the moisture in the ground, the better.
We can deliver a gravel base to install your shed on. This requires just enough gravel to level your shed floor.
If your yard has a big slope to it, we can built your shed base up with 6x6 pressure treated timbers for your shed to sit on.
Other choices for leveling a shed base can include stacking patio stones to level the floor.
-
Yes we can finish the inside customized to your needs. Maybe it’s just shelving or a workbench or maybe its completely insulated with wall paneling and trim to be used as an office, studio or pool cabana. We can finish the interior with cedar if you want a sauna.
Keep in mind we are not electricians and don’t install wiring. This would need to be subcontracted to a licensed pro.
-
We require enough room to park a pick up truck with a 20’ long trailer and a minimum size 3’-4’ wide gate. We carry our preassembled walls vertically with little wheels clamped onto the walls bottom plate. This allows us to get through quite narrow access points.
If you are getting a concrete base installed for your shed, there are other factors that need to be considered for an estimate and a site visit or some photos/videos would be required.
-
Delivery times vary throughout the year and spring is always our busiest time. Sheds can be delivered within 1 week to as much as 6 weeks in peak season. Placing an order in the winter months will ensure an early spring delivery.
If you order a DIY Shed Kit, delivery time is usually within 1-2 weeks. Most customers need at least that much time to prepare the ground and base for the shed anyway.








